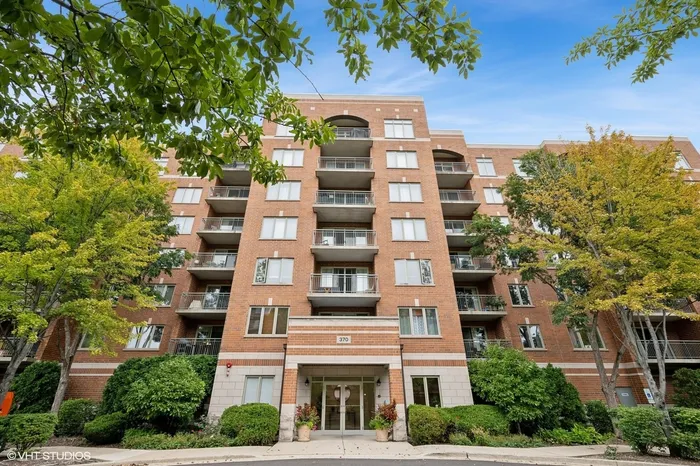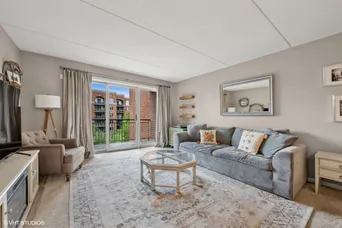- Status Sold
- Sale Price $287,500
- Bed 2 Beds
- Bath 1.1 Baths
- Location Maine

Exclusively listed by Baird & Warner
Welcome to this spacious 2 bedroom, 1.5 bathroom condo in the desirable Stonegate residential complex! The sunny & open living and dining rooms feature easy access to both the kitchen and large private balcony with lovely courtyard views. The large, eat-in kitchen has tons of storage and overlooks the living & dining rooms making it the perfect entertaining space. Extremely spacious primary bedroom offers a walk-in closet and en-suite bathroom. Generously sized second bedroom with a large closet can be used in a variety of ways - second bedroom, guest room and/or office. There is a half bathroom located off the hallway, perfect for guests PLUS in-unit full-size, side-by-side washer & dryer. Freshly painted bathrooms/primary bedroom. Heated, concrete floors provide comfortable environment and good sound insulation properties for the units. Additional features include one parking space in a heated garage with a LARGE private storage room and NEW HVAC (2021)! This residential complex is professionally managed, features nicely manicured grounds, and is pet friendly. The recently updated foyer and elevator lobby provide a very welcoming feeling for your guests! Monthly HOA fees include heat, cooking gas & water. This home is perfectly located in a quiet area while still providing easy access to Downtown Des Plaines, transportation (METRA, PACE, interstate). Enjoy all that Des Plaines has to offer - shopping, restaurants, the NEW Des Plaines Theatre, entertainment, etc. Schedule your showing today!
General Info
- List Price $275,000
- Sale Price $287,500
- Bed 2 Beds
- Bath 1.1 Baths
- Taxes $5,834
- Market Time 6 days
- Year Built 2006
- Square Feet 1260
- Assessments $381
- Assessments Include Heat, Water, Gas, Common Insurance, Exterior Maintenance, Lawn Care, Scavenger, Snow Removal
- Source MRED as distributed by MLS GRID
Rooms
- Total Rooms 5
- Bedrooms 2 Beds
- Bathrooms 1.1 Baths
- Living Room 14X15
- Dining Room 16X7
- Kitchen 13X11
Features
- Heat Radiant
- Air Conditioning Central Air
- Appliances Not provided
- Parking Garage
- Age 16-20 Years
- Exterior Brick
Based on information submitted to the MLS GRID as of 12/27/2025 3:02 PM. All data is obtained from various sources and may not have been verified by broker or MLS GRID. Supplied Open House Information is subject to change without notice. All information should be independently reviewed and verified for accuracy. Properties may or may not be listed by the office/agent presenting the information.





































