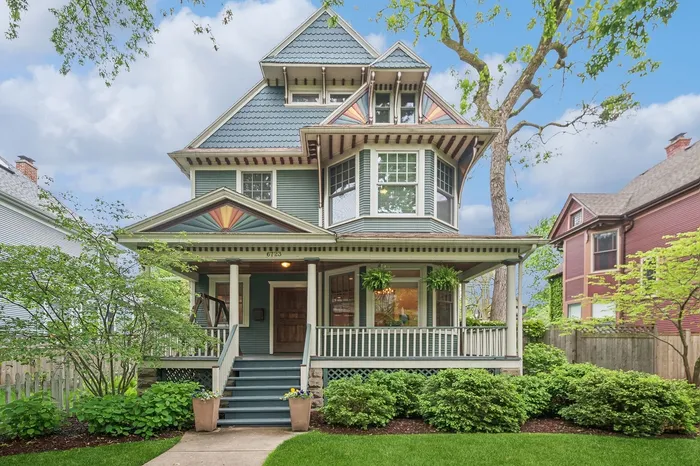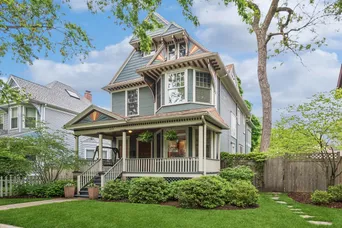- Status Coming Soon
- Price $899,500
- Bed 4 Beds
- Bath 2.1 Baths
- Location Rogers Park

Exclusively listed by Dream Town Real Estate
This charming Victorian single-family home is situated on an oversized 50-foot-wide lot in East Rogers Park. This updated and light-filled home offers beautifully functional spaces across all four levels, along with a dreamy backyard and a classic front porch - perfect for everyday living and entertaining. Upon entry, you are welcomed by a large foyer, a decorative fireplace, and an open staircase. The home retains original details like hardwood flooring and beautiful trim work, while still offering today's comforts such as dual heating and cooling and a primary bathroom. The kitchen features rich wood cabinetry, granite countertops, stainless steel appliances, and a large center island with a cooktop and seating. Three bedrooms are located on the second floor, including a desirable primary suite with ample closet space, a walk-in closet, a sitting area, and a primary bath with a walk-in shower and dual vanity. The top-floor loft spans the full footprint of the home and offers incredible flexibility with vaulted ceilings, exposed beams, and skylights. This warm and inviting space easily functions as a second living area, playroom, office, or guest suite, with charming architectural details. The partially finished basement adds even more value with full-size laundry, excellent storage, and space for a home gym or rec room. Out back, enjoy a spacious deck off the dining room, a brick patio for outdoor dining and lounging, and a lush, landscaped yard with raised garden beds. A newer two-car garage and covered front porch complete the home. All of this in a prime Rogers Park location - just minutes from the lakefront, Loyola, schools, parks, restaurants, the Red Line, Metra, and more!
General Info
- Price $899,500
- Bed 4 Beds
- Bath 2.1 Baths
- Taxes $11,424
- Market Time Not provided
- Year Built 1889
- Square Feet 3824
- Assessments Not provided
- Assessments Include None
- Source MRED as distributed by MLS GRID
Rooms
- Total Rooms 9
- Bedrooms 4 Beds
- Bathrooms 2.1 Baths
- Living Room 16X12
- Dining Room 15X11
- Kitchen 15X12
Features
- Heat Gas, Forced Air
- Air Conditioning Central Air, Zoned
- Appliances Oven-Double, Microwave, Dishwasher, Refrigerator, Washer, Dryer, All Stainless Steel Kitchen Appliances
- Amenities Sidewalks, Street Lights, Street Paved
- Parking Garage
- Age 100+ Years
- Style Victorian
- Exterior Frame,Other
Based on information submitted to the MLS GRID as of 7/9/2025 3:02 PM. All data is obtained from various sources and may not have been verified by broker or MLS GRID. Supplied Open House Information is subject to change without notice. All information should be independently reviewed and verified for accuracy. Properties may or may not be listed by the office/agent presenting the information.
Mortgage Calculator
- List Price{{ formatCurrency(listPrice) }}
- Taxes{{ formatCurrency(propertyTaxes) }}
- Assessments{{ formatCurrency(assessments) }}
- List Price
- Taxes
- Assessments
Estimated Monthly Payment
{{ formatCurrency(monthlyTotal) }} / month
- Principal & Interest{{ formatCurrency(monthlyPrincipal) }}
- Taxes{{ formatCurrency(monthlyTaxes) }}
- Assessments{{ formatCurrency(monthlyAssessments) }}
All calculations are estimates for informational purposes only. Actual amounts may vary.







































































