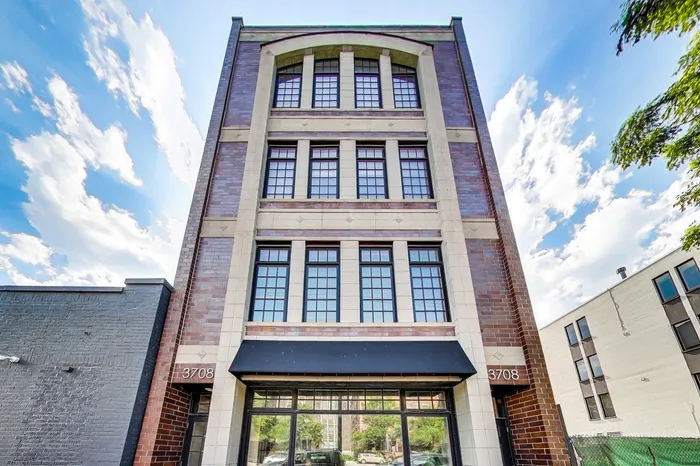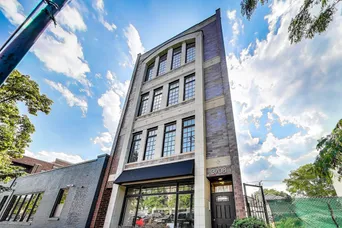- Status Coming Soon
- Price $599,000
- Bed 2 Beds
- Bath 2 Baths
- Location Lakeview

Exclusively listed by Dream Town Real Estate
Welcome home! This gorgeous, sun-drenched Lakeview penthouse features skyline views, soaring vaulted ceilings, and luxury updates. This top-floor 2 bed, 2 bath condo is filled with an abundance of natural light from skylights and oversized arched windows that frame peaceful treetop views. The spacious living room features a gas fireplace with a custom tile surround, built-in shelving, and a beverage fridge. The open-concept kitchen was modernized in 2022 with white upper and navy lower cabinets, quartz countertops, a marble tile backsplash, farmhouse sink, stainless steel appliances, and an oversized island with seating. The dining area sits beneath a skylight and flows naturally into the living space. The king-sized primary suite includes vaulted ceilings, a flexible nook perfect for lounging or a home office, 2 walk-in closets with organizers, and a walk out patio with a rebuilt deck completed in 2024. The en suite primary bath, remodeled in 2023, features grey subway tile, dual vanities, matte black hardware, and a oversized soaking tub. The second bedroom includes a full closet and access to a charming balcony, making it ideal for a guest room or office. The guest bath was fully remodeled in 2024 with stylish scalloped tile and a modern vanity. A separate laundry/mudroom includes side-by-side washer and dryer, extra cabinetry, and bonus storage. Garage parking includes EV Charging installed and ready for use. Located in a well-maintained building in the Blaine School District, just blocks from Southport Corridor, the Brown Line, Wrigley Field, shops, dining, and more.
General Info
- Price $599,000
- Bed 2 Beds
- Bath 2 Baths
- Taxes $8,630
- Market Time Not provided
- Year Built 2001
- Square Feet 1450
- Assessments $269
- Assessments Include Water, Insurance
- Source MRED as distributed by MLS GRID
Rooms
- Total Rooms 5
- Bedrooms 2 Beds
- Bathrooms 2 Baths
- Living Room 21X16
- Dining Room COMBO
- Kitchen 11X8
Features
- Heat Gas, Forced Air
- Air Conditioning Central Air
- Appliances Oven/Range, Microwave, Dishwasher, Refrigerator, Freezer, Washer, Dryer, Disposal, All Stainless Steel Kitchen Appliances, Wine Cooler/Refrigerator
- Parking Garage
- Age 21-25 Years
- Exterior Brick
- Exposure City
Based on information submitted to the MLS GRID as of 7/9/2025 2:02 PM. All data is obtained from various sources and may not have been verified by broker or MLS GRID. Supplied Open House Information is subject to change without notice. All information should be independently reviewed and verified for accuracy. Properties may or may not be listed by the office/agent presenting the information.
Mortgage Calculator
- List Price{{ formatCurrency(listPrice) }}
- Taxes{{ formatCurrency(propertyTaxes) }}
- Assessments{{ formatCurrency(assessments) }}
- List Price
- Taxes
- Assessments
Estimated Monthly Payment
{{ formatCurrency(monthlyTotal) }} / month
- Principal & Interest{{ formatCurrency(monthlyPrincipal) }}
- Taxes{{ formatCurrency(monthlyTaxes) }}
- Assessments{{ formatCurrency(monthlyAssessments) }}
All calculations are estimates for informational purposes only. Actual amounts may vary.



























































